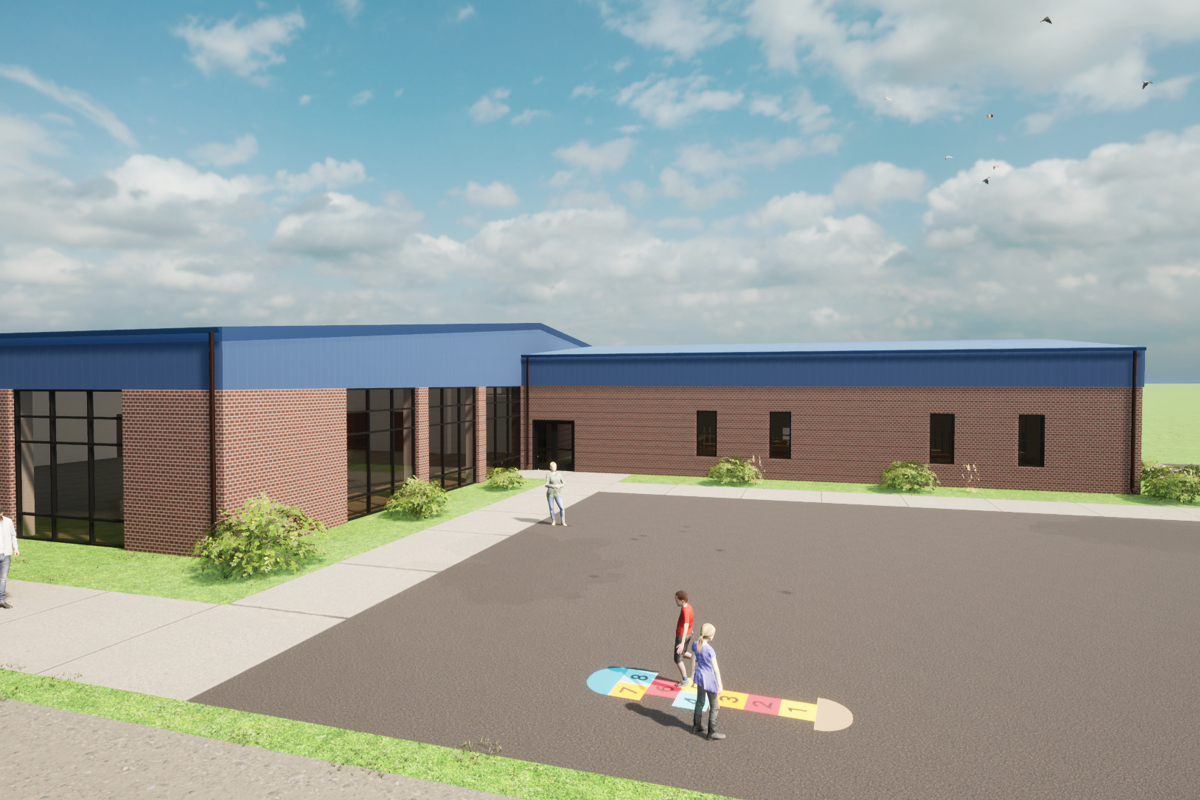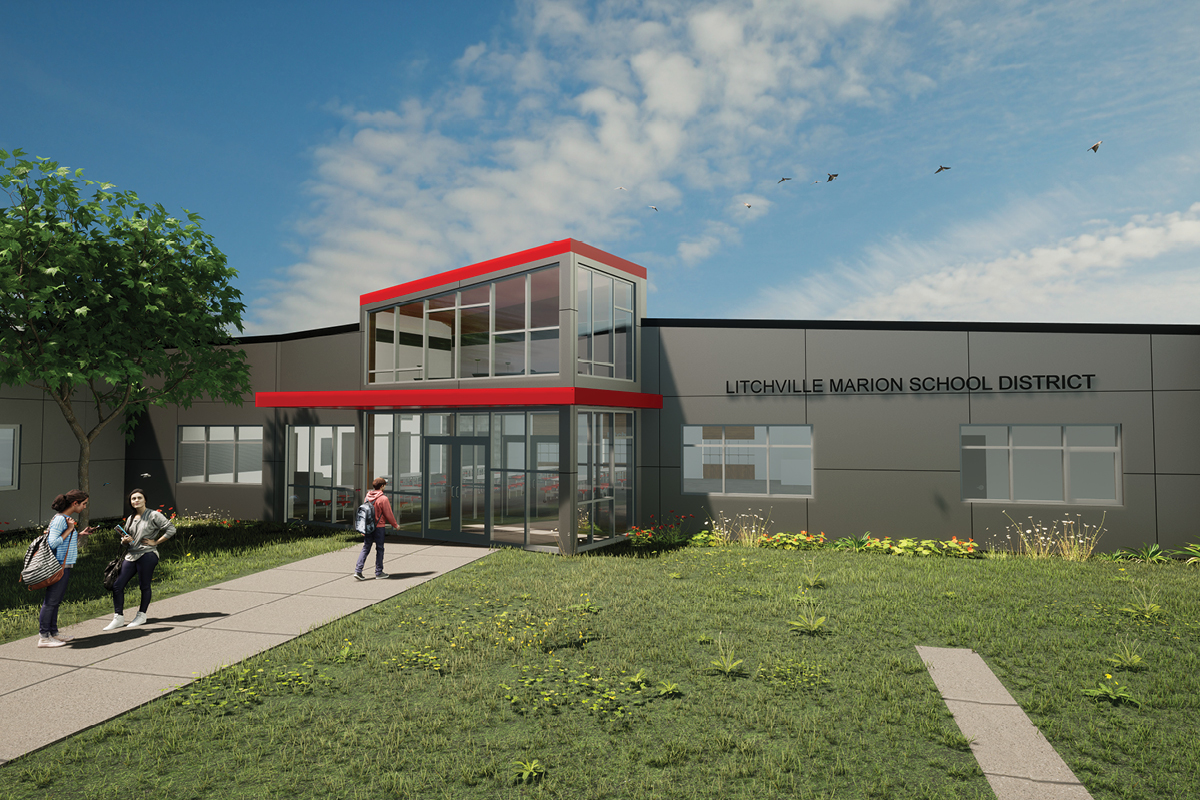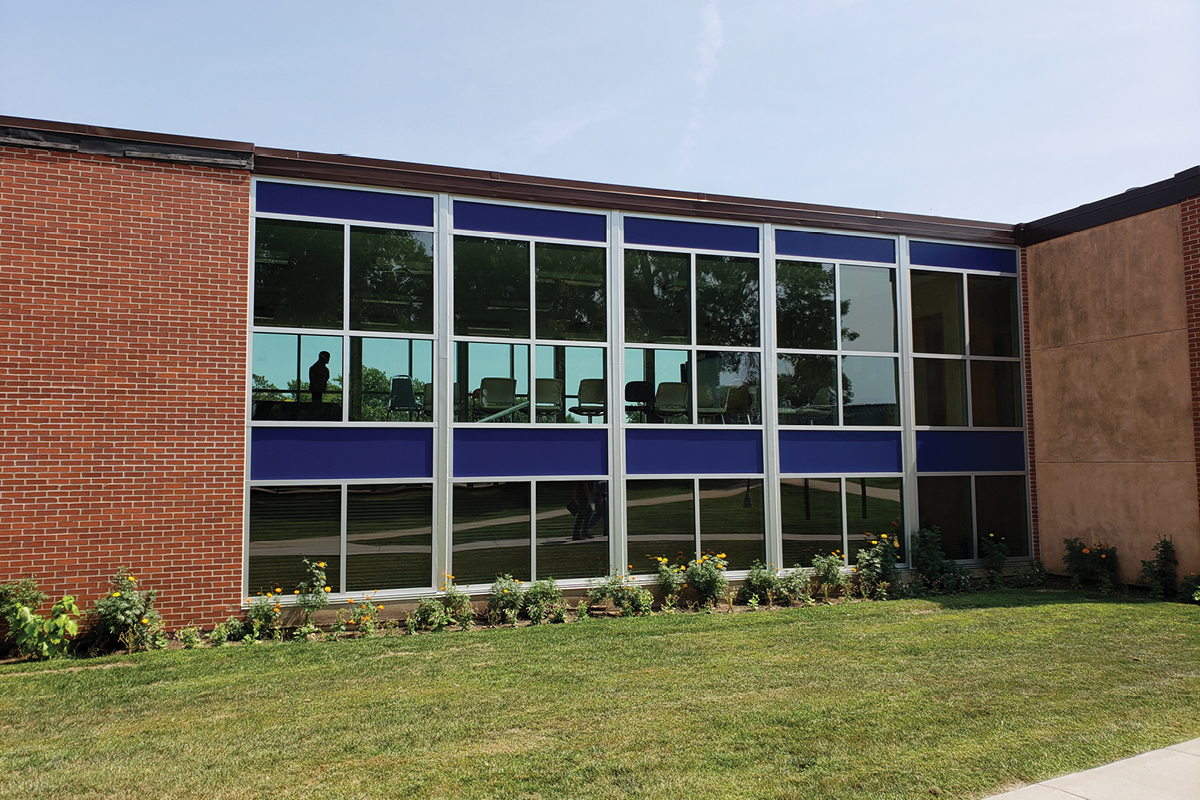Kulm School
Kulm School Addition
A large addition and remodel for an existing K-12 School District, helping to create a project plan for the community to visualize and embrace. Renderings with graphics were incorporated into posters and brochures for public viewing. Our team provided a full needs assessment, including an existing facility study. The addition and remodel included a new entrance and commons area, kitchen and concessions, gym with corresponding locker rooms, restrooms, coach offices and stage, fitness center, staff offices, shop, science lab, band room, and multiple other classrooms.








