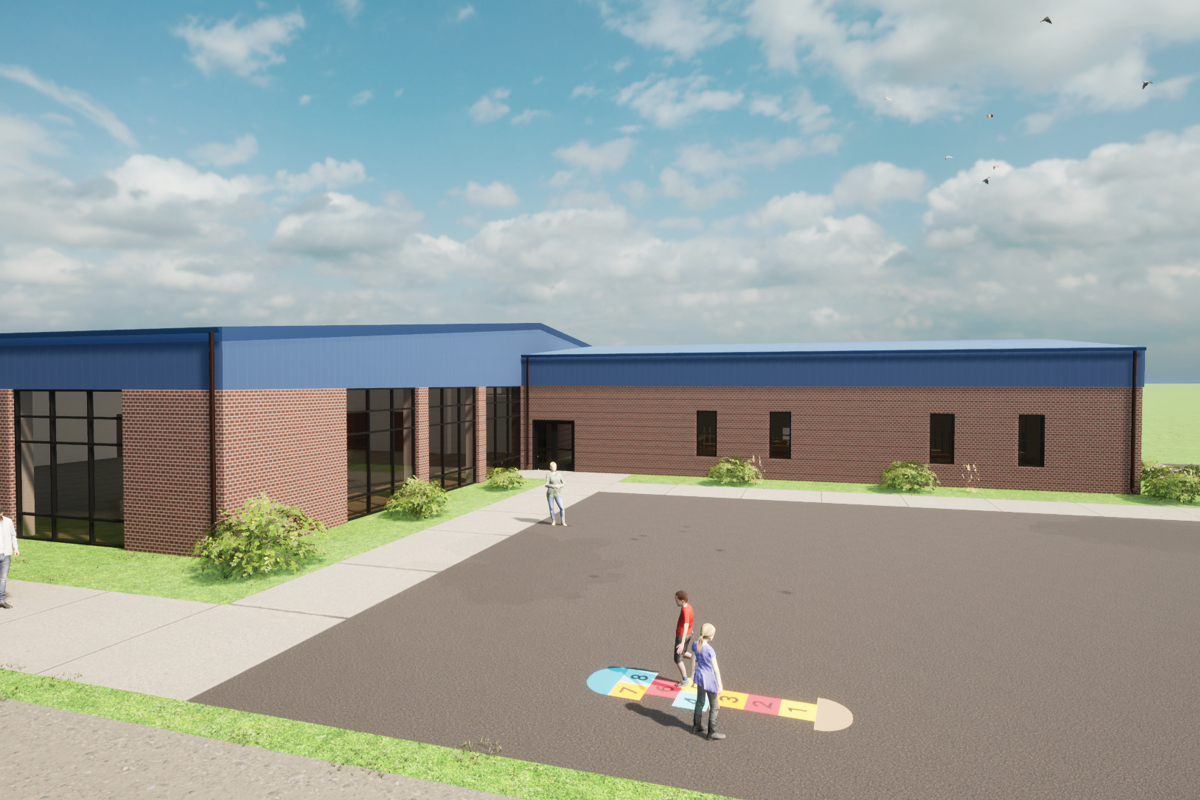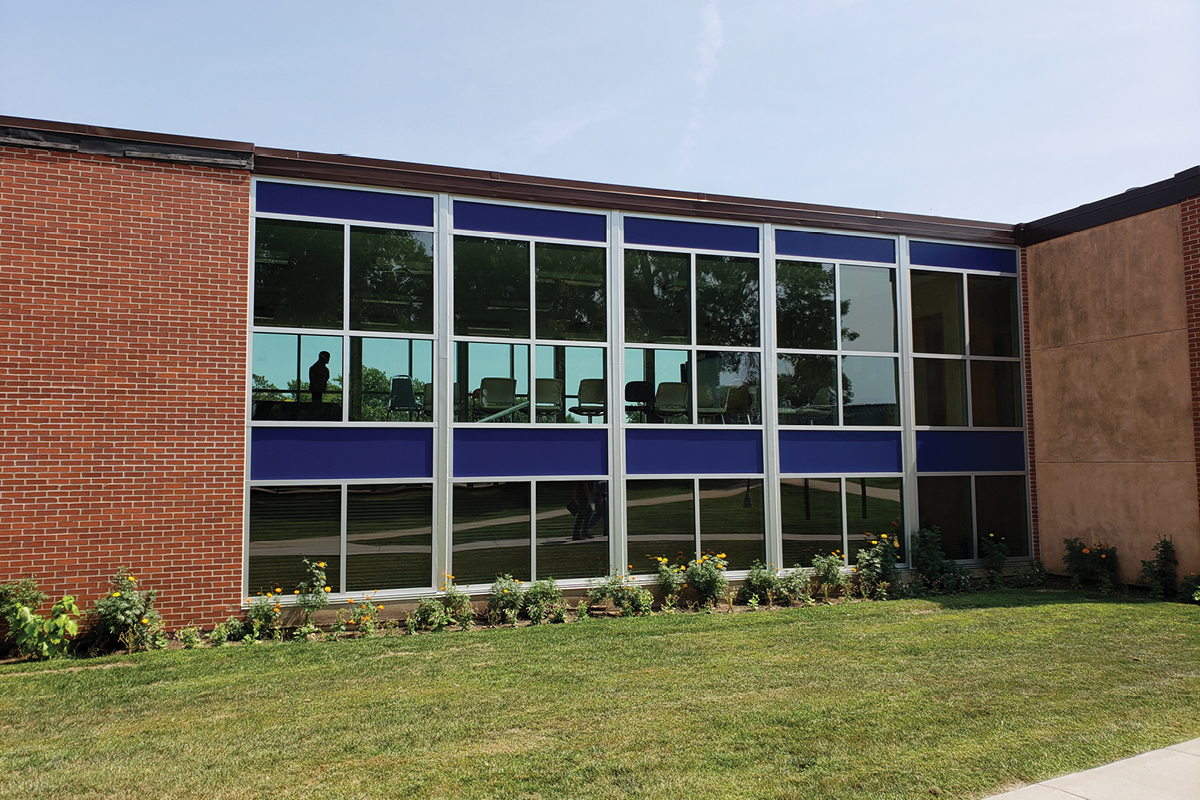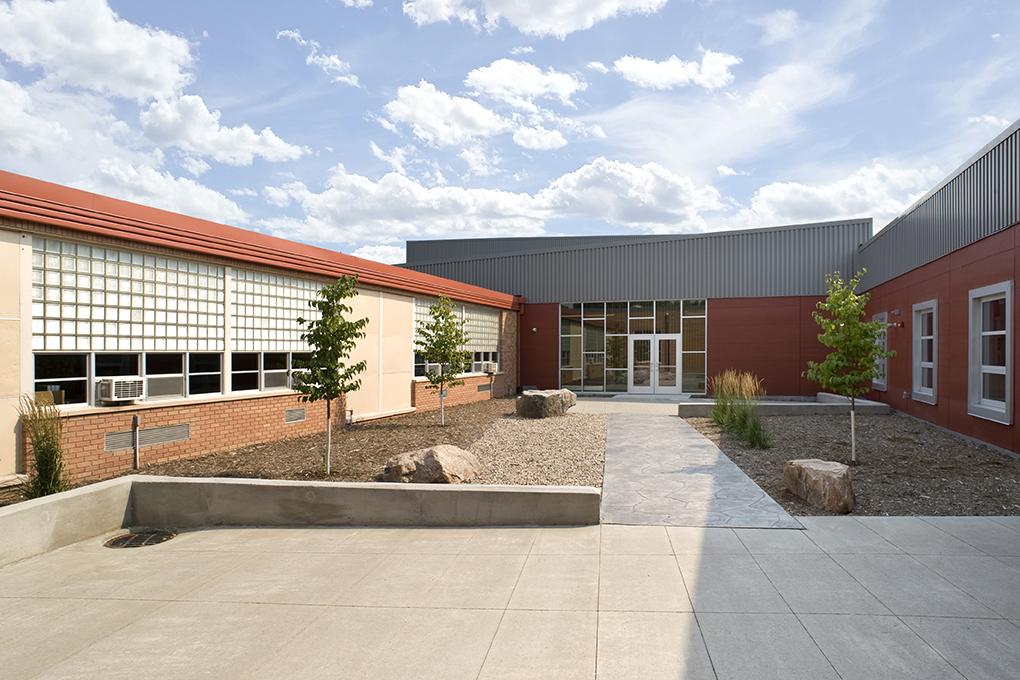Litchville Marion School
Litchville-Marion School Addition and Remodel
A large addition and remodel to the existing school in Marion, North Dakota. The project included 17,500 sf of demolition and remodeling of the existing school building as well as a 37,000 sf addition consisting of new classrooms, a new entrance and commons area, serving kitchen, locker rooms, science lab, band room, daycare, and multipurpose areas. The remodel includes new lighting in the existing classrooms and gym, new flooring throughout and new windows. Our team worked with the Litchville-Marion School District through several design concepts and looked for opportunities to save on construction costs to get the project under budget and were instrumental in getting a bond measure passed. We also provided a full needs assessment, including studies of the existing facilities in both the Litchville and Marion communities. Renderings with graphics were incorporated into posters for public viewing and engagement.









